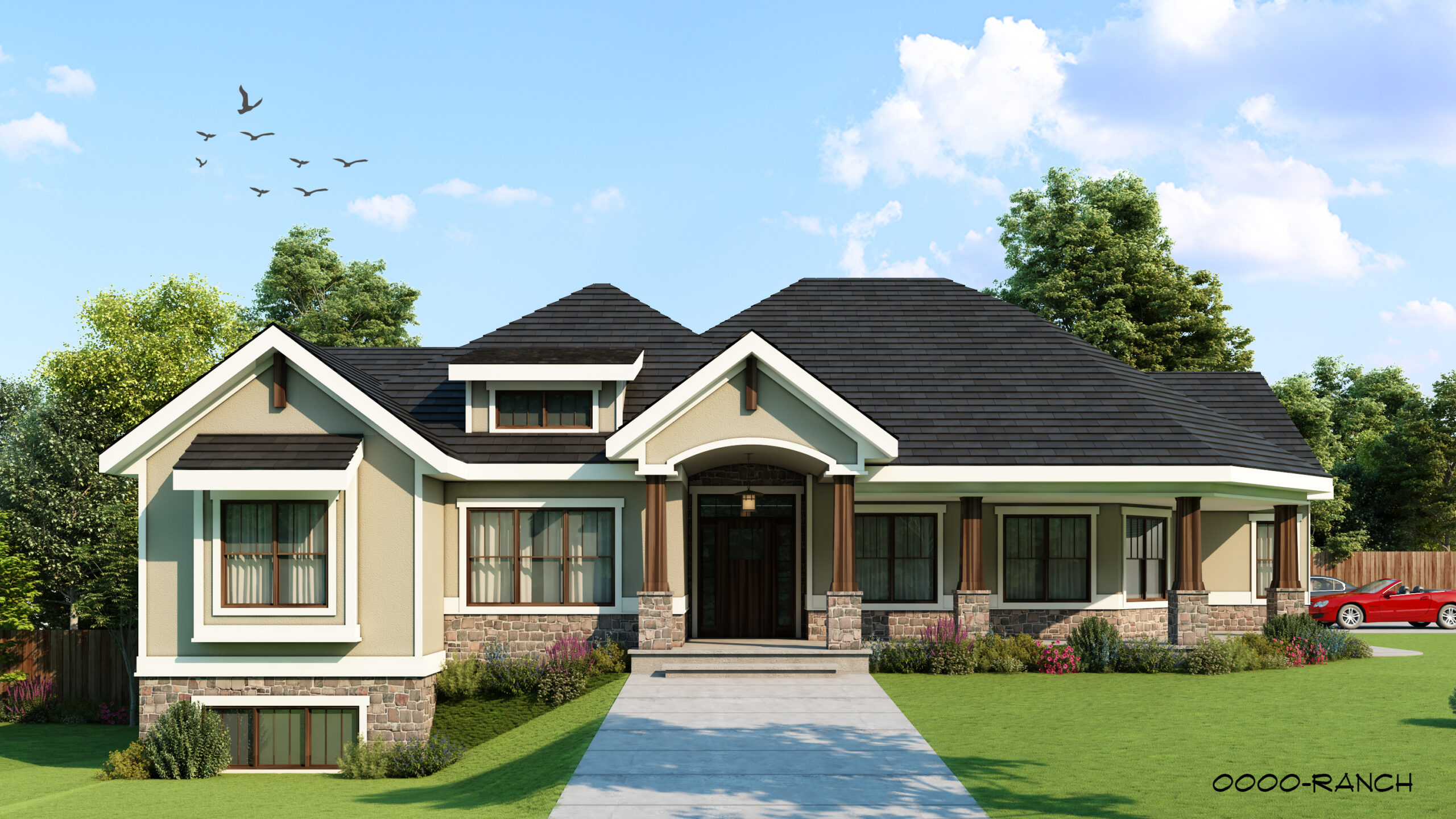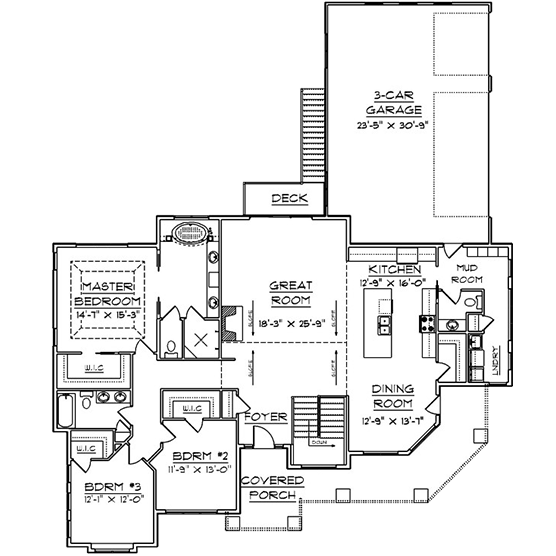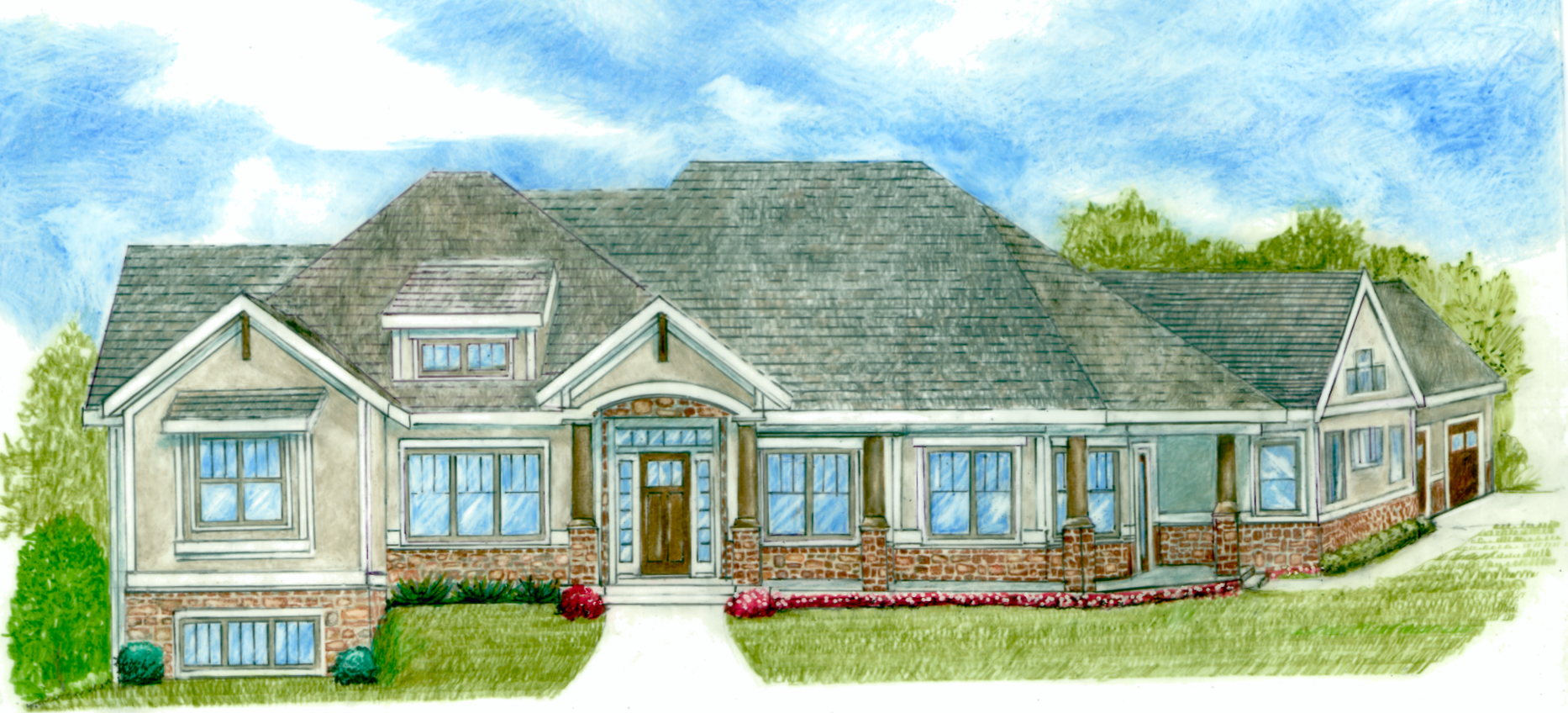

8.5” X 11” Brochure page, watermarked synopsis of the house plan.
24” X 36” scaled PDF plan set watermarked “not for construction”. For full review/bidding.
24” X 36” scaled PDF full concept plans for usage, not watermarked.
24” X 36” scaled PDF full concept plans for usage, not watermarked. Also includes full DWG. and SPD. drawing files.

This page contains a free sample plan for usage and review for all of our customers. All purchasing options for this plan are free to download. It is essential that everyone is able to sample what our standard plan sets and purchasing options do, and do not include. For this reason, we are offering the plan on this page free of charge. Please download and review each plan option to ensure your future purchases meet your needs.
If you have any feedback or questions please contact us.
*Video rendering available upon request
Ranch – 0000
- 2,310 Total SQFT
- 66′-6″ Wide
- 79′-8″ Deep
- 3 Bedrooms
- 2.5 Baths
- Great Room
- 1st Floor Laundry
- Walk-in Closet
- Private Master Bath
- Dining Room
- 3 Car Garage
- Covered Porch
- Deck

