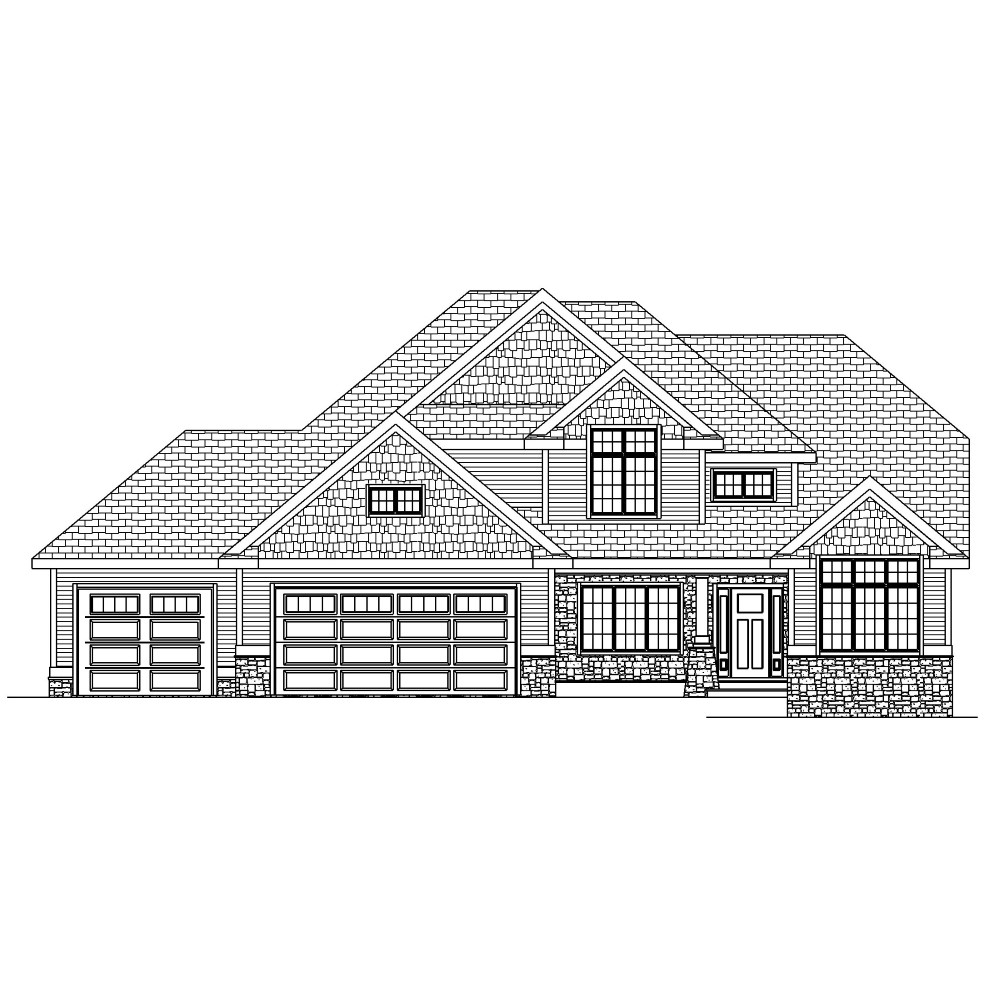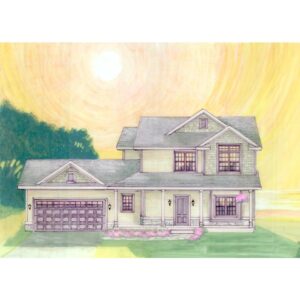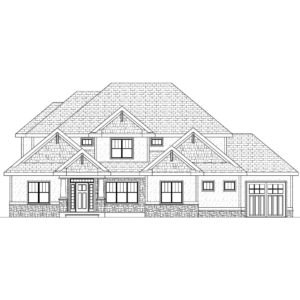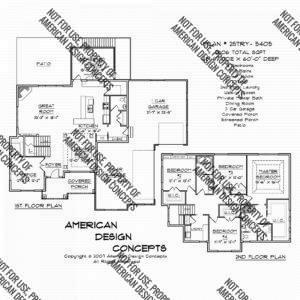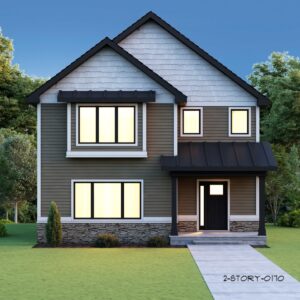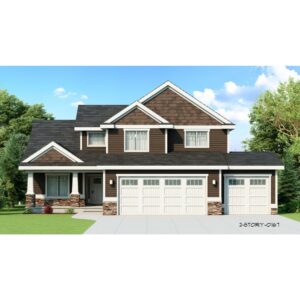American Design Concepts – Builder Ready Plans
Our plans are designed to be cost effective, and allow for maximum plan flexibility. The plans we create are considered “Builder Plan Sets” and not “Architectural Plan Sets”. Each plan set offered was commissioned, and in most cases built from our plan sets. Please download and review our free plan. This will allow you a clear view of what is, and is not included.
Your general contractor (GC) will be able to hand our plans to their sub-contractors to oversee the specialized trade aspects of your project. Our plan sets do not include these trade specific details. These details are typically included as a fee for service in most instances.
Examples of these include:
- Electrical Details
- Plumbing Details
- Architectural or Engineering Stamps (if required by your municipality)
- HVAC Layout
- Kitchen / Bath Cabinet Details
- Truss and I-joist Construction Drawings
Additional Options
All plans can be modified upon request by American Design Concepts. We designed every plan on this website and can tailor any plan to your lot or needs. Please contact us for a free quote for any modifications you would like to see.
Download Your Free Plan Today
We encourage you to download our free sample plan Ranch – 0000 to ensure the level of detail you are seeking will be included in your plan purchase. The free plan purchasing options are indicative of what is typical for each plan option. Our plan sets have what a builder needs for getting bids to actual home construction. Since drafting standards vary from designer to designer and building practices differ from builder to builder it is important that you review the sample plan to make sure our standards fit your needs. Please contact us with any questions or comments. All sales are nonrefundable.

