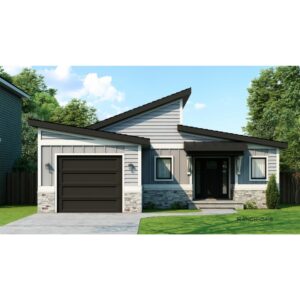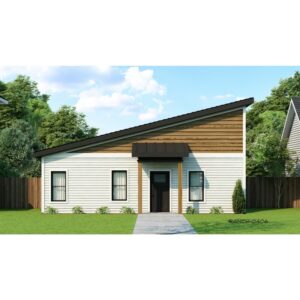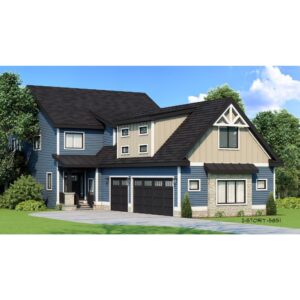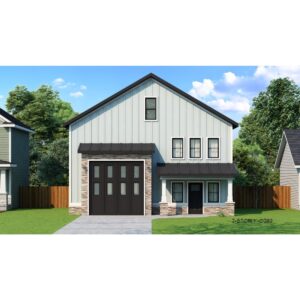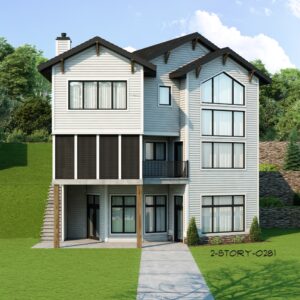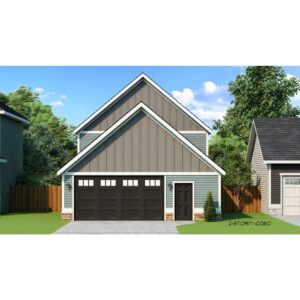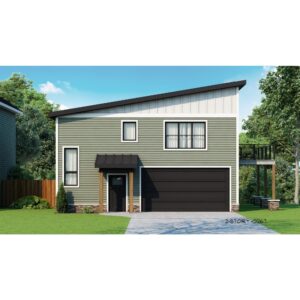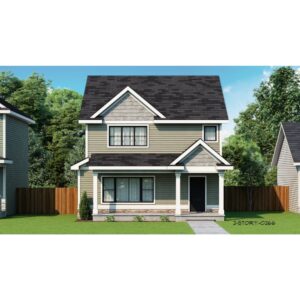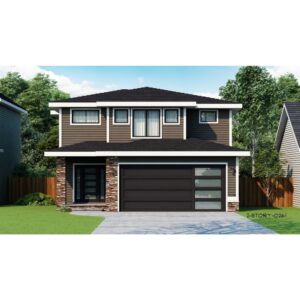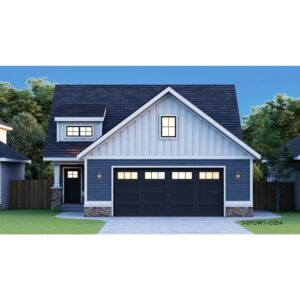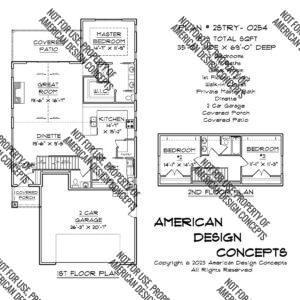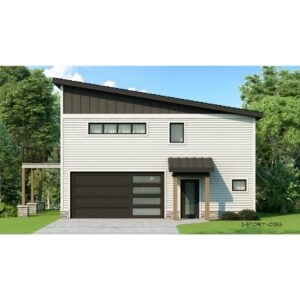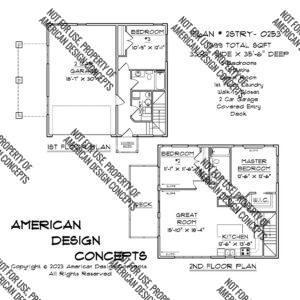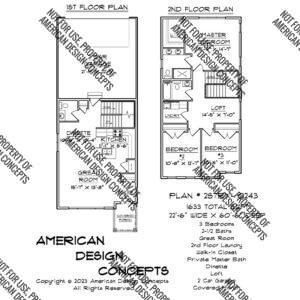Discover Your Perfect Narrow Lot Dream Home
Narrow Lot Building Designs
These homes are designed to fit on lots with a building envelope less than 40 feet wide.
Our narrow lot plans offer a variety of configurations, ensuring that you can find the perfect fit for your lifestyle. These homes often feature open floor plans that enhance the feeling of spaciousness, tall ceilings that add verticality, and abundant natural light through strategically placed windows. Balconies and rooftop terraces are popular options that provide outdoor space without sacrificing the building footprint.
Why Choose American Design Concepts for Your Narrow Lot Home?
- Diverse Options: Our narrow lot plans include everything from chic modern homes to traditional designs that maximize style in smaller spaces.
- Maximize Space: We can recreate your lot in our software, put in the setbacks and define the build-able envelope. This gives us the insurance your home fits your lot. Some lots taper towards the front or rear and being able to recreate the lot in our software allows us to take advantage of non-uniformed lots.
- Personalized Support: We collaborate with you to convert your ideas into practical, buildable plans that cater to your unique requirements.
- Commitment to Satisfaction: Should your plans require modifications to meet inspection standards, we will make the necessary adjustments for your comfort.
- Collaborative Approach: Our workflow seamlessly incorporates essential building features, optimizing efficiency and affordability.
Ready to make the most of your narrow lot?
Call us at 608-273-0770, and let’s design the perfect narrow lot building plan tailored just for you!

