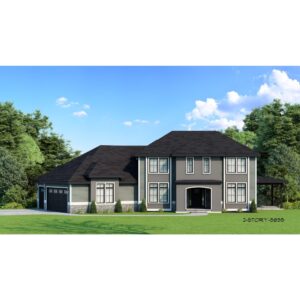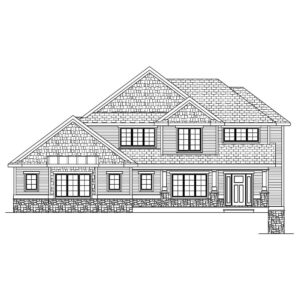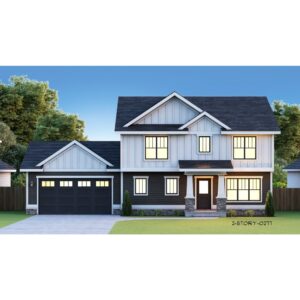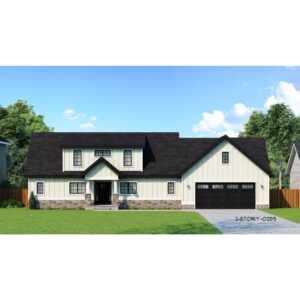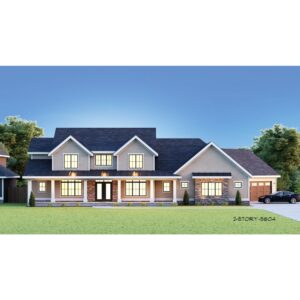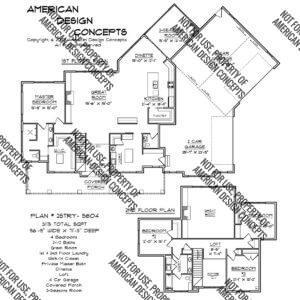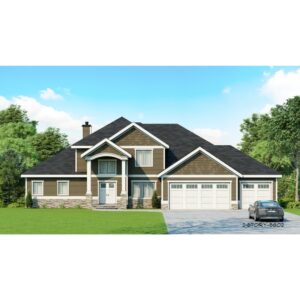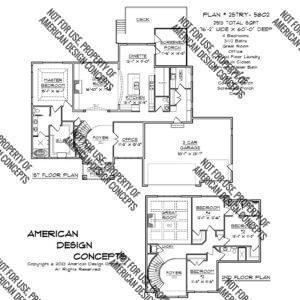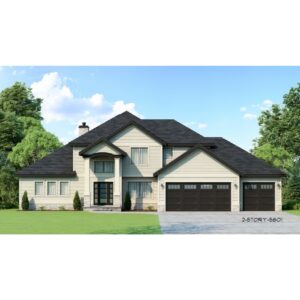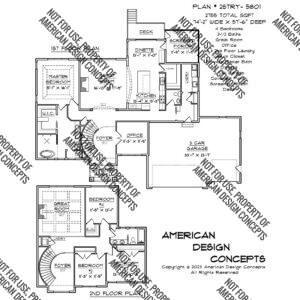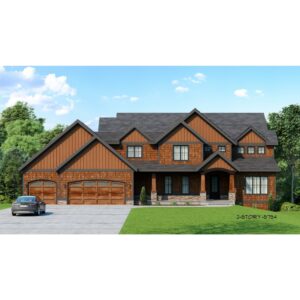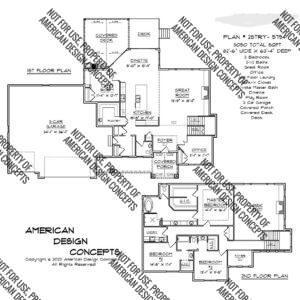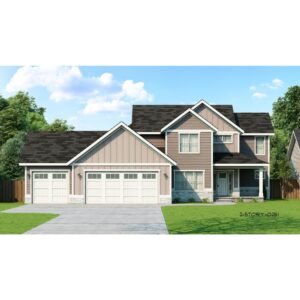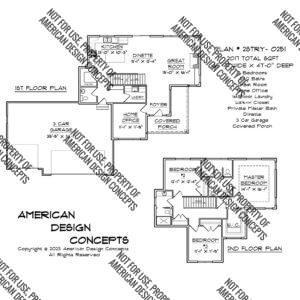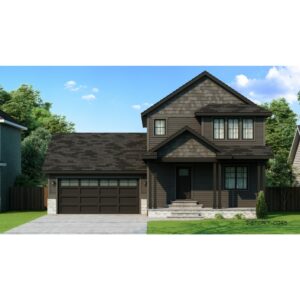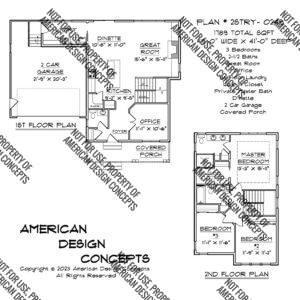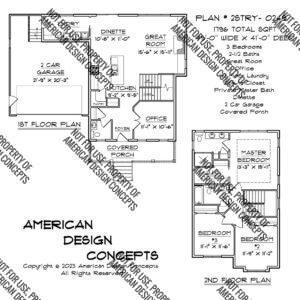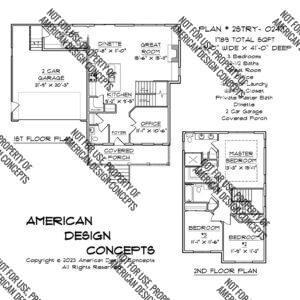Discover Your Perfect Colonial Dream Home
Colonial Building Designs
Emerging in the 17th and 18th centuries, colonial-style homes are typically two or three stories tall with a rectangular footprint. They have a symmetrical facade, often with a central door flanked by evenly spaced windows on either side.
The interior layout of Colonial homes is characterized by a central hallway or “center hall” design. Rooms are arranged on either side of this hallway, with a staircase leading to the upper floors. This layout facilitates efficient circulation and provides a sense of formality. Another key feature of the colonial style is fireplaces, often located in multiple rooms throughout the house.
Why Choose American Design Concepts for Your Colonial Home?
- Rich Variety: From grand two-story homes to more intimate designs, our Colonial plans offer options for all tastes.
- Professional Expertise: We transform your visions and inspirations into practical, buildable plans catering to your needs.
- Commitment to Satisfaction: Should your plans require modifications to meet inspection standards, we will make the necessary adjustments for your comfort.
- Personalized Service: Our method integrates essential buildability aspects seamlessly, maximizing efficiency and cost-effectiveness.
Ready to begin your Colonial building journey?
Call us at 608-273-0770, and let’s collaborate to craft the perfect Colonial dream home building plan together!

