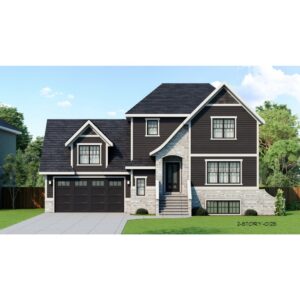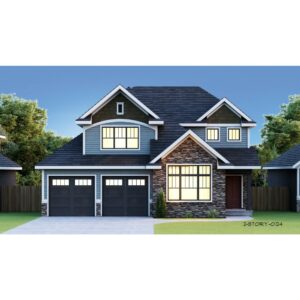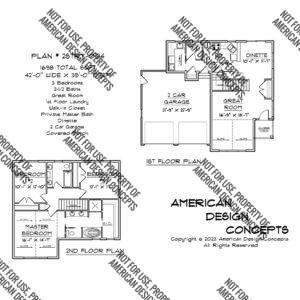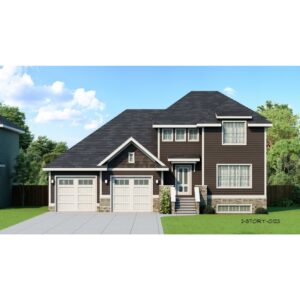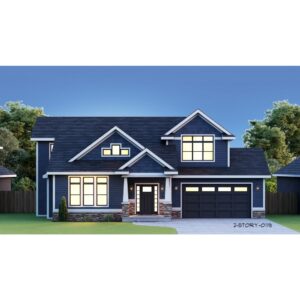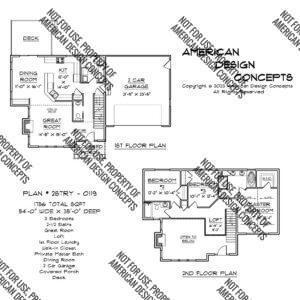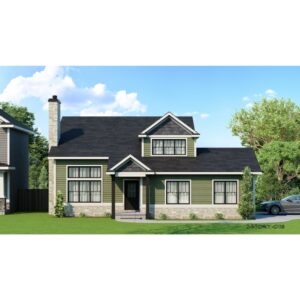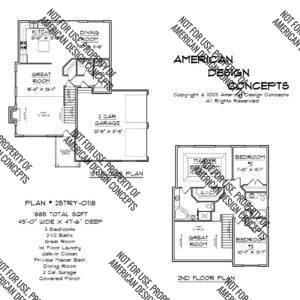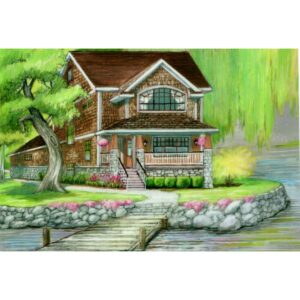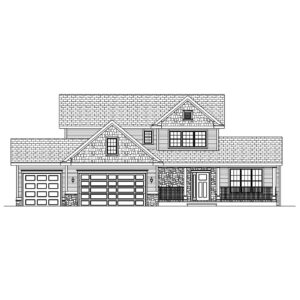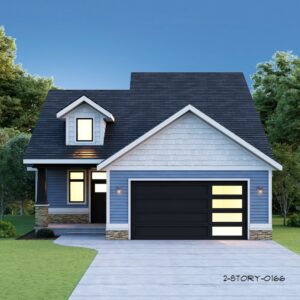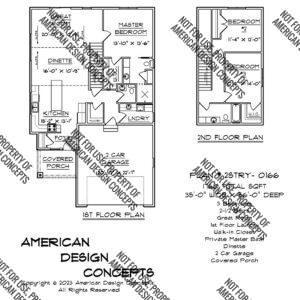A World of Cape Cod Building Designs Awaits You
Originating in New England in the late 17th century, Cape Cod-style homes are typically one-and-a-half stories tall, with practical and efficient layouts and steeply pitched roofs that often extend down to the first-floor level. Homes of this style are usually symmetrical in design, with a central front door flanked by windows on either side. The windows are typically double-hung with shutters, emphasizing the simple and balanced appearance of the facade. Other features of this style home include a centrally located chimney and a small front porch.
Why Choose American Design Concepts for Your Cape Cod Home?
- Unmatched Variety: From cozy one-story homes to spacious one-and-a-half-story designs, our Cape Cod plans offer something for everyone.
- Hybrid: We do complete custom elevations designed around your ideas. Cape Cod can be the driving force of the exterior mixed with elements you like from other styles.
- Expert Guidance: We transform your sketches and ideas into buildable, efficient plans that reflect your unique style and needs.
- Unparallel Satisfaction: All plans are supported through any process such as Architectual review, HOA requirements or subdivision requirements. We’ll work with your general contractor to make the necessary changes required for approval—ensuring your peace of mind.
- Hands-On Approach: Our process integrates practical buildability features organically, maximizing efficiency and cost-effectiveness.
Ready to start building?
Call us at 608-273-0770, and let’s design your perfect Cape Cod dream home together!

