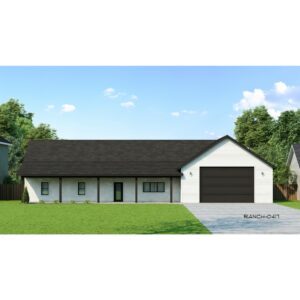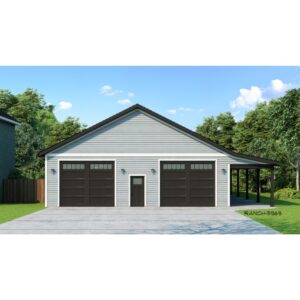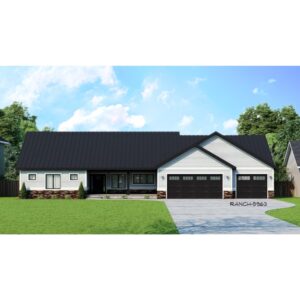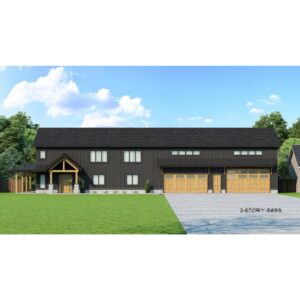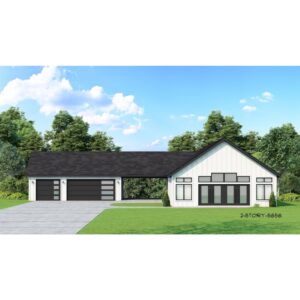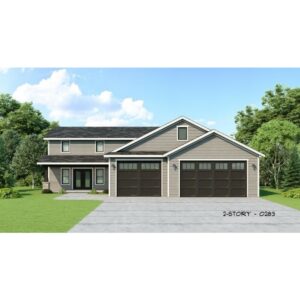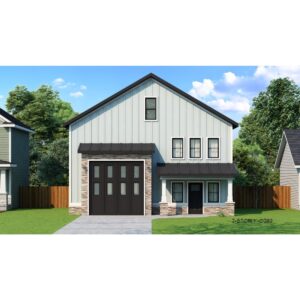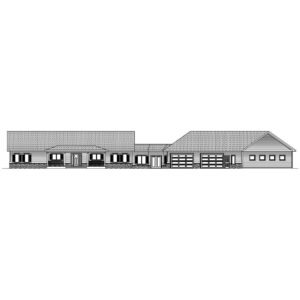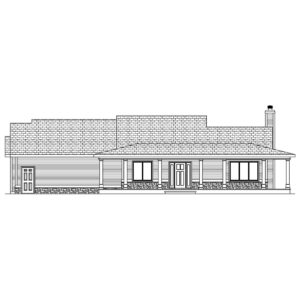Discover Your Perfect Barndominium Dream Home
Barndominium Building Designs
Barndominiums typically feature a large, open floor plan with high ceilings reminiscent of a barn’s interior. They offer versatile interiors that accommodate large, uninterrupted living spaces or incorporate spacious attached garages or workshops. The structure often uses metal framing or siding and usually features a traditional barn-like appearance with a gable roof and oversized doors and windows to maximize natural light.
Barndominiums have recently gained popularity for their unique blend of rustic charm, spacious interiors, and practicality. They appeal to individuals seeking a harmonious blend of rural simplicity and modern convenience, providing ample room for creative customization and functional flexibility.
Why Choose American Design Concepts for Your Barndominium Home?
- Unmatched Variety: From cozy single-level layouts to spacious two-story designs, our Barndominium plans offer something for every lifestyle.
- Expert Guidance: We transform your ideas and visions into practical, buildable plans that reflect your style.
- Commitment to Satisfaction: Should your plans require modifications to meet inspection standards, we will make the necessary adjustments for your comfort.
- Hands-On Approach: Our process emphasizes practical building features, maximizing efficiency and cost-effectiveness.
Ready to start building?
Call us at 608-273-0770, and let’s create the perfect Barndominium dream home building plan together!

